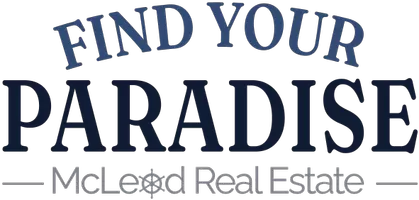$343,000
$334,900
2.4%For more information regarding the value of a property, please contact us for a free consultation.
12090 Stoneville Court Spring Hill, FL 34609
3 Beds
2 Baths
2,053 SqFt
Key Details
Sold Price $343,000
Property Type Single Family Home
Sub Type Single Family Residence
Listing Status Sold
Purchase Type For Sale
Square Footage 2,053 sqft
Price per Sqft $167
Subdivision Spring Hill Unit 10
MLS Listing ID 2253641
Sold Date 07/21/25
Style Ranch
Bedrooms 3
Full Baths 2
HOA Y/N No
Year Built 1990
Annual Tax Amount $2,935
Tax Year 2024
Lot Size 0.500 Acres
Acres 0.5
Property Sub-Type Single Family Residence
Source Hernando County Association of REALTORS®
Property Description
Spring Hill Pool Home on secluded quiet street with half acre private lot. Nice big pool and screened lanai. Separate Living Room and Family Room. Formal Dining Room as well as dinette that overlooks the pool. Master suite is large and has 2 walk in closets. The Master bath has glass shower, whirlpool tub, and double sinks as well as sliding barn door. Split floor plan with other 2 bedrooms and full bath on the other side of the house. Family room has a masonry fireplace as well. The yard is scenic and wooded with plenty of room of both sides of the house. There is a gate on the garage side of the house extra parking for boats, trailers, etc. NO HOA or CDD. Back yard is privacy fenced in. If you're looking for space and a comfortable pool home in Spring Hill, this is it!
Location
State FL
County Hernando
Community Spring Hill Unit 10
Zoning PDP
Direction Spring Hill Drive to Coronado to Stoneville
Interior
Interior Features Ceiling Fan(s), Open Floorplan, Primary Bathroom -Tub with Separate Shower, Vaulted Ceiling(s), Walk-In Closet(s), Split Plan
Heating Central, Electric
Cooling Central Air
Flooring Laminate
Fireplace Yes
Appliance Dishwasher, Dryer, Electric Range, Microwave, Refrigerator
Laundry In Unit
Exterior
Exterior Feature ExteriorFeatures
Parking Features Attached, Garage, Garage Door Opener
Garage Spaces 2.0
Fence Privacy
Utilities Available Cable Connected, Electricity Connected, Water Connected
View Y/N No
Roof Type Shingle
Porch Covered, Porch, Rear Porch, Screened
Garage Yes
Building
Lot Description Many Trees, Wooded
Story 1
Water Public
Architectural Style Ranch
Level or Stories 1
New Construction No
Schools
Elementary Schools Jd Floyd
Middle Schools Powell
High Schools Central
Others
Senior Community No
Tax ID R32 323 17 5100 0626 0020
Acceptable Financing Cash, Conventional
Listing Terms Cash, Conventional
Special Listing Condition Standard
Read Less
Want to know what your home might be worth? Contact us for a FREE valuation!

Our team is ready to help you sell your home for the highest possible price ASAP





