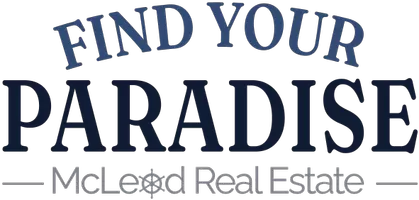$250,000
$250,000
For more information regarding the value of a property, please contact us for a free consultation.
3877 Crossline Drive Spring Hill, FL 34609
2 Beds
2 Baths
1,700 SqFt
Key Details
Sold Price $250,000
Property Type Single Family Home
Sub Type Single Family Residence
Listing Status Sold
Purchase Type For Sale
Square Footage 1,700 sqft
Price per Sqft $147
Subdivision Sterling Hills Ph3 Un1
MLS Listing ID 2252009
Sold Date 05/14/25
Style Contemporary,Villa
Bedrooms 2
Full Baths 2
HOA Fees $12/ann
HOA Y/N Yes
Year Built 2008
Annual Tax Amount $4,901
Tax Year 2024
Lot Size 4,547 Sqft
Acres 0.1
Property Sub-Type Single Family Residence
Source Hernando County Association of REALTORS®
Property Description
2008 Tripp Trademark Homes Raleigh. Maple cabinetry in kitchen & baths, Granite counter tops in kitchen, brand new stainless steel appliances including refrigerator, range, microwave, dishwasher, farmers sink, ceramic tile in all wet areas, large pantry, large master shower with seat, lots of closet space, rounded corners in traffic areas, covered lanai ,and irrigation system. 1,700 Living SqFt 2,178 Total SqFt. Centrally located in Gated Sterling Hill with 2 club houses, 2 pools, exercise facility, 2 playgrounds, tennis, basketball, splash pad and more all only minutes from the Suncoast/Veterans Parkway
Location
State FL
County Hernando
Community Sterling Hills Ph3 Un1
Zoning PDP
Direction Elgin south to right on Windance to left on Crossline
Interior
Interior Features Pantry, Primary Bathroom - Shower No Tub, Primary Downstairs, Walk-In Closet(s)
Heating Central, Electric
Cooling Central Air
Flooring Carpet, Tile
Appliance Dishwasher, Disposal, Electric Range, Electric Water Heater, Microwave, Refrigerator
Laundry Electric Dryer Hookup, In Unit
Exterior
Exterior Feature ExteriorFeatures
Parking Features Attached, Garage
Garage Spaces 2.0
Utilities Available Cable Available, Electricity Connected, Sewer Connected, Water Connected
Amenities Available Basketball Court, Clubhouse, Dog Park, Fitness Center, Gated, Playground, Pool, Tennis Court(s)
View Y/N No
Roof Type Shingle
Porch Covered
Garage Yes
Building
Lot Description Cleared
Story 1
Water Public
Architectural Style Contemporary, Villa
Level or Stories 1
New Construction No
Schools
Elementary Schools Pine Grove
Middle Schools West Hernando
High Schools Central
Others
HOA Name Rizzetta & Company
Senior Community No
Acceptable Financing Cash, Conventional, FHA, VA Loan
Listing Terms Cash, Conventional, FHA, VA Loan
Special Listing Condition Standard
Read Less
Want to know what your home might be worth? Contact us for a FREE valuation!

Our team is ready to help you sell your home for the highest possible price ASAP





