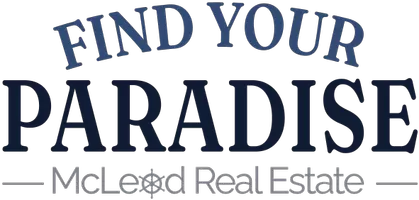$310,000
$250,000
24.0%For more information regarding the value of a property, please contact us for a free consultation.
7911 WOODVINE CIR Tampa, FL 33615
3 Beds
1 Bath
1,410 SqFt
Key Details
Sold Price $310,000
Property Type Single Family Home
Sub Type Single Family Residence
Listing Status Sold
Purchase Type For Sale
Square Footage 1,410 sqft
Price per Sqft $219
Subdivision Townn Country Park Unit 39
MLS Listing ID T3413489
Sold Date 01/12/23
Bedrooms 3
Full Baths 1
Construction Status Fixer
HOA Y/N No
Year Built 1971
Annual Tax Amount $1,073
Lot Size 7,405 Sqft
Acres 0.17
Lot Dimensions 66x110
Property Sub-Type Single Family Residence
Source Stellar MLS
Property Description
This 1410 sq foot home comes with three bedrooms, one bathroom, one car garage along with 2 car covered carport. Some of the upgrades are NEW ROOF in 2022 and Hot Water Heater in 2022, AC 2012. Enter into the welcoming formal living room located just off the eat in kitchen with breakfast bar. Cozy up to the wood burning fireplace in the spacious family room as you enjoy the company of friends and family. Enjoy the cool evenings on the screened in lanai. The three bedrooms are roomy. There is ample storage in two large sheds located in the backyard one with electricity. So many options for storage of your garden tools and supplies. Conveniently located to the Veterans Expressway, Tampa International Airport, International Plaza, Raymond James Stadium, the beaches of Pinellas County, many dining and shopping options. Make this your forever home. Home is under surveillance, no trespassing or touring without appointment. *** The List price is the starting offer price. Seller is taking offers until Wednesday 11/30/2022 at 12PM.***
Location
State FL
County Hillsborough
Community Townn Country Park Unit 39
Area 33615 - Tampa / Town And Country
Zoning RSC-6
Rooms
Other Rooms Family Room, Florida Room, Formal Living Room Separate, Great Room
Interior
Interior Features Ceiling Fans(s), Eat-in Kitchen, Kitchen/Family Room Combo, Master Bedroom Main Floor, Thermostat
Heating Central, Electric
Cooling Central Air
Flooring Carpet, Laminate, Tile
Fireplaces Type Family Room, Wood Burning
Furnishings Unfurnished
Fireplace true
Appliance Electric Water Heater, Microwave, Range, Refrigerator
Laundry In Garage
Exterior
Exterior Feature Fence, Hurricane Shutters, Sidewalk, Sliding Doors
Parking Features Covered, Driveway, On Street, Open, Parking Pad
Garage Spaces 1.0
Fence Wood
Utilities Available BB/HS Internet Available, Cable Available, Electricity Available, Public, Sewer Available, Water Available
View Trees/Woods
Roof Type Shingle
Porch Covered, Enclosed, Front Porch, Patio, Porch, Rear Porch, Screened
Attached Garage true
Garage true
Private Pool No
Building
Lot Description City Limits, In County, Sidewalk, Paved
Story 1
Entry Level One
Foundation Slab
Lot Size Range 0 to less than 1/4
Sewer Public Sewer
Water Public
Architectural Style Other, Ranch, Traditional
Structure Type Block,Concrete
New Construction false
Construction Status Fixer
Schools
Elementary Schools Woodbridge-Hb
Middle Schools Webb-Hb
High Schools Leto-Hb
Others
Senior Community No
Ownership Fee Simple
Acceptable Financing Cash, Conventional
Listing Terms Cash, Conventional
Special Listing Condition None
Read Less
Want to know what your home might be worth? Contact us for a FREE valuation!

Our team is ready to help you sell your home for the highest possible price ASAP

© 2025 My Florida Regional MLS DBA Stellar MLS. All Rights Reserved.
Bought with INTEGRITY REAL PROPERTIES,IN

