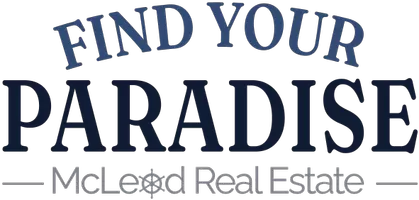$185,000
$179,000
3.4%For more information regarding the value of a property, please contact us for a free consultation.
4236 HOFFMAN AVE Spring Hill, FL 34606
4 Beds
2 Baths
2,293 SqFt
Key Details
Sold Price $185,000
Property Type Single Family Home
Sub Type Single Family Residence
Listing Status Sold
Purchase Type For Sale
Square Footage 2,293 sqft
Price per Sqft $80
Subdivision Spring Hill
MLS Listing ID W7807566
Sold Date 03/22/19
Bedrooms 4
Full Baths 2
HOA Y/N No
Year Built 2002
Annual Tax Amount $1,200
Lot Size 10,018 Sqft
Acres 0.23
Property Sub-Type Single Family Residence
Property Description
Recently Remodeled 2002 Built 4/2/2 Spring Hill Home Now Available! Features Include Over 2293 Sq Ft Living Area, Vaulted Ceilings with New Interior Designer Paint, New Upgraded Carpeting and New Beautiful Wood Plank Styled Vinyl Flooring Through Out. Separate But Open Dining, Living Room Archways to the Larger Open Kitchen to Family Room Styled Floor Plan. Kitchen Offers Three Counter Top Cooking Areas, Kitchen Island with Full Sink and Dishwasher, Second Sink Counter and Breakfast Bar and Refrigerator and Third Counter Range and Pantry Area with Lots of Cabinetry Storage. Larger Master Suite Boasts His and Hers Walk In Closets, Garden Tub, Vanity, Tiled Walk In Shower and Larger Linen Closet. Oversized Second, Third and Fourth Bedrooms and Full Sized Second Bath. Double Sliders and Hallway Door Offer Easy Access to the Oversized Custom Built 14 X 41 Screened and Windowed Lanai Area, Perfect for Entertaining or Just Relaxing in the Florida Weather. Newer A/C and Solar Hot Water Heater Offer Lower Utility Bills. No HOA or CDD's Here. Boat and RV Parking OK! Close to All Amenities, Restaurants, Shopping and Banking. 10 Minutes to Weeki Wachee Springs and Hernando Beach's. This Home is in Move in Condition and is Priced Right for a Quick Sale. Hurry Don't Miss This One!
Location
State FL
County Hernando
Community Spring Hill
Area 34606 - Spring Hill/Brooksville/Weeki Wachee
Zoning RC1
Rooms
Other Rooms Family Room, Inside Utility
Interior
Interior Features Built-in Features, Cathedral Ceiling(s), Ceiling Fans(s), Eat-in Kitchen, High Ceilings, Kitchen/Family Room Combo, Living Room/Dining Room Combo, Open Floorplan, Split Bedroom, Thermostat, Vaulted Ceiling(s), Walk-In Closet(s), Window Treatments
Heating Central, Heat Pump
Cooling Central Air
Flooring Carpet, Vinyl
Fireplace false
Appliance Dishwasher, Microwave, Range, Refrigerator, Solar Hot Water
Laundry Inside, Laundry Room
Exterior
Exterior Feature Sliding Doors
Garage Spaces 2.0
Utilities Available BB/HS Internet Available, Cable Connected, Electricity Connected
Roof Type Shingle
Attached Garage true
Garage true
Private Pool No
Building
Lot Description Level, Paved
Foundation Slab
Lot Size Range Up to 10,889 Sq. Ft.
Sewer Septic Tank
Water Public
Architectural Style Contemporary
Structure Type Block,Stucco
New Construction false
Others
Pets Allowed Yes
Senior Community No
Ownership Fee Simple
Acceptable Financing Cash, Conventional, FHA, VA Loan
Listing Terms Cash, Conventional, FHA, VA Loan
Special Listing Condition None
Read Less
Want to know what your home might be worth? Contact us for a FREE valuation!

Our team is ready to help you sell your home for the highest possible price ASAP

© 2025 My Florida Regional MLS DBA Stellar MLS. All Rights Reserved.
Bought with KELLER WILLIAMS REALTY

