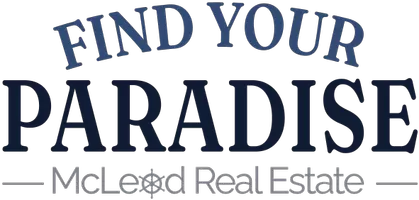6240 SEA AIR DR Apollo Beach, FL 33572
4 Beds
3 Baths
2,000 SqFt
UPDATED:
Key Details
Property Type Single Family Home
Sub Type Single Family Residence
Listing Status Active
Purchase Type For Sale
Square Footage 2,000 sqft
Price per Sqft $237
Subdivision Waterset Ph 4A South
MLS Listing ID TB8421794
Bedrooms 4
Full Baths 3
Construction Status Completed
HOA Fees $135/ann
HOA Y/N Yes
Annual Recurring Fee 135.0
Year Built 2021
Annual Tax Amount $9,480
Lot Size 8,276 Sqft
Acres 0.19
Lot Dimensions 68.91x121
Property Sub-Type Single Family Residence
Source Stellar MLS
Property Description
built by Beazer Homes. Situated on a corner lot in the highly sought-after Waterset community. The Sea Breeze
floor plan boasts an open concept design with a split bedroom layout, and a spacious entryway and hallway.
The home features ceramic tiles throughout the common areas, quartz counter tops in the kitchen and
bathrooms, and 42" kitchen cabinets. The Owners Suite is a true retreat, complete with dual sinks, a spacious
walk-in shower and tub combo, and an enormous walk-in closet. With its convenient location and array of
amenities, Waterset is the perfect place to call home. Residents of Waterset can enjoy resort-style living with:
Pools, Trails, Basketball, Tennis, and Pickle-ball courts, State-of-the-art gyms, Childcare options.
Location
State FL
County Hillsborough
Community Waterset Ph 4A South
Area 33572 - Apollo Beach / Ruskin
Zoning PD
Rooms
Other Rooms Attic, Great Room
Interior
Interior Features Ceiling Fans(s), Kitchen/Family Room Combo, Living Room/Dining Room Combo, Open Floorplan, Primary Bedroom Main Floor, Smart Home, Solid Wood Cabinets, Split Bedroom, Stone Counters, Thermostat, Walk-In Closet(s), Window Treatments
Heating Central, Exhaust Fan
Cooling Central Air
Flooring Carpet, Ceramic Tile, Epoxy
Furnishings Unfurnished
Fireplace false
Appliance Built-In Oven, Cooktop, Dishwasher, Disposal, Dryer, Exhaust Fan, Ice Maker, Microwave, Range, Range Hood, Refrigerator, Touchless Faucet, Washer
Laundry Gas Dryer Hookup, Inside, Laundry Room, Other, Washer Hookup
Exterior
Exterior Feature Garden, Hurricane Shutters, Rain Gutters, Sidewalk, Sliding Doors
Parking Features Driveway, Garage Door Opener, Off Street, Oversized
Garage Spaces 2.0
Fence Fenced, Other
Community Features Association Recreation - Lease, Clubhouse, Community Mailbox, Deed Restrictions, Fitness Center, Golf Carts OK, Handicap Modified, Irrigation-Reclaimed Water, No Truck/RV/Motorcycle Parking, Park, Playground, Pool, Sidewalks, Tennis Court(s), Wheelchair Access, Street Lights
Utilities Available BB/HS Internet Available, Cable Available, Cable Connected, Electricity Available, Electricity Connected, Fiber Optics, Natural Gas Available, Natural Gas Connected, Phone Available, Public, Sewer Available, Sewer Connected, Sprinkler Recycled, Underground Utilities, Water Available, Water Connected
Amenities Available Basketball Court, Clubhouse, Fence Restrictions, Fitness Center, Handicap Modified, Park, Pickleball Court(s), Playground, Pool, Recreation Facilities, Tennis Court(s), Trail(s), Wheelchair Access
Roof Type Shingle
Porch Porch, Screened
Attached Garage true
Garage true
Private Pool No
Building
Lot Description Corner Lot, Near Marina
Story 1
Entry Level One
Foundation Slab
Lot Size Range 0 to less than 1/4
Builder Name Beazer Homes
Sewer Public Sewer
Water Public
Architectural Style Contemporary
Structure Type Block
New Construction false
Construction Status Completed
Schools
Elementary Schools Doby Elementary-Hb
Middle Schools Eisenhower-Hb
High Schools East Bay-Hb
Others
Pets Allowed Yes
HOA Fee Include Pool,Maintenance Structure,Maintenance Grounds,Management,Recreational Facilities
Senior Community No
Ownership Fee Simple
Monthly Total Fees $11
Acceptable Financing Cash, Conventional, FHA, VA Loan
Membership Fee Required Required
Listing Terms Cash, Conventional, FHA, VA Loan
Special Listing Condition None
Virtual Tour https://www.propertypanorama.com/instaview/stellar/TB8421794






