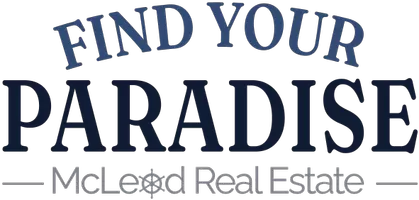2587 CLIFF WAY St Cloud, FL 34771
2 Beds
2 Baths
1,401 SqFt
UPDATED:
Key Details
Property Type Single Family Home
Sub Type Single Family Residence
Listing Status Active
Purchase Type For Sale
Square Footage 1,401 sqft
Price per Sqft $331
Subdivision Del Webb Sunbridge Ph 2A
MLS Listing ID O6338321
Bedrooms 2
Full Baths 2
HOA Fees $422/mo
HOA Y/N Yes
Annual Recurring Fee 5064.0
Year Built 2023
Annual Tax Amount $6,941
Lot Size 4,791 Sqft
Acres 0.11
Property Sub-Type Single Family Residence
Source Stellar MLS
Property Description
Step inside to an open-concept layout that seamlessly connects the living, dining, and kitchen areas—ideal for both entertaining and relaxing. The spacious living room is filled with natural light from expansive windows, creating a warm and inviting ambiance. At the heart of the home, the gourmet kitchen impresses with stainless steel appliances, granite countertops, abundant cabinetry, and a generous island that doubles as a casual gathering spot.
The primary suite is a private haven, featuring a spa-inspired bath with dual vanities, a walk-in shower, and a spacious walk-in closet. A comfortable guest bedroom and additional full bath provide privacy and ease for visitors.
Outside, enjoy your own backyard oasis with a serene pond view. Low-maintenance landscaping ensures more time to embrace the incredible amenities of Del Webb—resort-style pool, clubhouse, fitness center, walking trails, and a full calendar of social activities designed for active adults.
Located in one of Central Florida's most desirable communities, this home is more than just a residence—it's a lifestyle. Come experience the perfect blend of luxury, comfort, and community living at 2587 Cliff Way. Schedule your private tour today.
Location
State FL
County Osceola
Community Del Webb Sunbridge Ph 2A
Area 34771 - St Cloud (Magnolia Square)
Zoning SFR
Interior
Interior Features Ceiling Fans(s)
Heating Central
Cooling Central Air
Flooring Carpet, Tile
Fireplace false
Appliance Dishwasher, Dryer, Range, Refrigerator, Washer
Laundry Electric Dryer Hookup, Laundry Room, Washer Hookup
Exterior
Exterior Feature Sliding Doors
Garage Spaces 2.0
Community Features Clubhouse, Deed Restrictions, Fitness Center, Gated Community - Guard, Irrigation-Reclaimed Water, Pool, Restaurant, Sidewalks, Special Community Restrictions, Tennis Court(s)
Utilities Available Public
Waterfront Description Pond
View Y/N Yes
Water Access Yes
Water Access Desc Pond
Roof Type Shingle
Attached Garage true
Garage true
Private Pool No
Building
Entry Level One
Foundation Slab
Lot Size Range 0 to less than 1/4
Sewer Public Sewer
Water Public
Structure Type Block,Stucco
New Construction false
Others
Pets Allowed Yes
Senior Community No
Ownership Fee Simple
Monthly Total Fees $422
Acceptable Financing Cash, Conventional
Membership Fee Required Required
Listing Terms Cash, Conventional
Special Listing Condition None
Virtual Tour https://www.propertypanorama.com/instaview/stellar/O6338321






