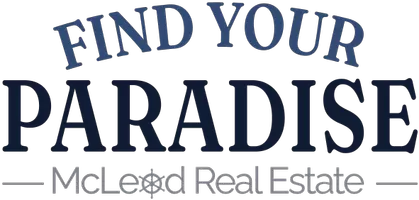143 COUNTRY CLUB CIR Sanford, FL 32771
3 Beds
2 Baths
1,129 SqFt
UPDATED:
Key Details
Property Type Single Family Home
Sub Type Single Family Residence
Listing Status Active
Purchase Type For Sale
Square Footage 1,129 sqft
Price per Sqft $287
Subdivision Country Club Manor Unit 2
MLS Listing ID V4944161
Bedrooms 3
Full Baths 2
Construction Status Completed
HOA Y/N No
Year Built 1958
Annual Tax Amount $2,050
Lot Size 8,712 Sqft
Acres 0.2
Property Sub-Type Single Family Residence
Source Stellar MLS
Property Description
Welcome to your beautifully updated home just minutes from downtown Sanford, located in the desirable Goldsboro Golf Cart District! This 3-bedroom, 2-bath gem offers 1,100 sq ft of modern living with no HOA and owner flexibility with financing—making it a perfect opportunity for first-time buyers, investors, or anyone looking to enjoy Sanford living at its best.
Step inside to discover a completely renovated kitchen with black stainless steel appliances, sleek cabinetry, and a modern layout that flows into the open floor plan living and dining areas. The luxury vinyl plank flooring runs throughout the entire home, creating a clean and contemporary feel.
Both bathrooms have been totally redone with stylish finishes. The large primary suite features French doors leading to a spacious back patio—ideal for morning coffee or weekend entertaining. You'll love the bonus room, perfect for a home office, den, or creative studio.
Additional highlights include:
New energy-efficient windows throughout
Tankless electric water heater
Brand-new AC system
CAT 5 wiring for seamless high-speed internet connectivity
Covered carport
Large fenced backyard with tons of potential
Conveniently located close to I-4, 417, shopping, dining, and all that downtown Sanford has to offer.
?? This is a must-see! Call the listing agent today to schedule your private showing.
Location
State FL
County Seminole
Community Country Club Manor Unit 2
Area 32771 - Sanford/Lake Forest
Zoning SR1
Interior
Interior Features Ceiling Fans(s), Eat-in Kitchen, Kitchen/Family Room Combo, Open Floorplan
Heating Central
Cooling Central Air
Flooring Luxury Vinyl, Tile
Fireplace false
Appliance Dishwasher, Disposal, Microwave, Range, Refrigerator
Laundry Electric Dryer Hookup, Washer Hookup
Exterior
Exterior Feature French Doors
Fence Chain Link
Utilities Available Cable Available, Electricity Connected, Water Available
Roof Type Other
Porch Covered, Front Porch, Rear Porch
Garage false
Private Pool No
Building
Entry Level One
Foundation Slab
Lot Size Range 0 to less than 1/4
Sewer Public Sewer
Water Public
Architectural Style Mid-Century Modern
Structure Type Block
New Construction false
Construction Status Completed
Others
Senior Community No
Ownership Fee Simple
Acceptable Financing Cash, Conventional, FHA, Lease Purchase, Owner Financing
Listing Terms Cash, Conventional, FHA, Lease Purchase, Owner Financing
Special Listing Condition None






