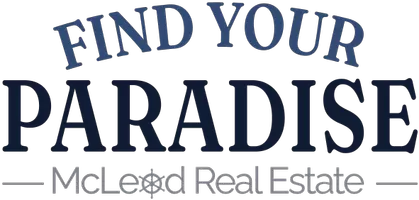5316 RUSHMERE CT Palmetto, FL 34221
2 Beds
3 Baths
1,582 SqFt
UPDATED:
Key Details
Property Type Single Family Home
Sub Type Villa
Listing Status Active
Purchase Type For Sale
Square Footage 1,582 sqft
Price per Sqft $233
Subdivision Artisan Lakes Esplanade
MLS Listing ID A4662347
Bedrooms 2
Full Baths 2
Half Baths 1
HOA Fees $1,470/qua
HOA Y/N Yes
Annual Recurring Fee 5880.44
Year Built 2020
Annual Tax Amount $5,319
Lot Size 5,662 Sqft
Acres 0.13
Property Sub-Type Villa
Source Stellar MLS
Property Description
Location
State FL
County Manatee
Community Artisan Lakes Esplanade
Area 34221 - Palmetto/Rubonia
Zoning RESI
Interior
Interior Features Ceiling Fans(s), High Ceilings, Open Floorplan, Solid Surface Counters, Thermostat, Tray Ceiling(s), Walk-In Closet(s), Window Treatments
Heating Heat Pump
Cooling Central Air
Flooring Carpet, Ceramic Tile
Fireplace false
Appliance Built-In Oven, Dishwasher, Disposal, Exhaust Fan, Gas Water Heater, Microwave
Laundry Inside
Exterior
Exterior Feature Hurricane Shutters, Lighting, Sidewalk, Sliding Doors
Garage Spaces 2.0
Community Features Association Recreation - Owned, Clubhouse, Deed Restrictions, Fitness Center, Gated Community - No Guard, Playground, Pool, Sidewalks, Tennis Court(s), Street Lights
Utilities Available Cable Connected, Electricity Connected, Natural Gas Connected, Phone Available, Sprinkler Meter
Amenities Available Basketball Court, Cable TV, Clubhouse, Fitness Center, Gated, Pickleball Court(s), Playground, Pool, Recreation Facilities, Spa/Hot Tub, Tennis Court(s)
Roof Type Tile
Attached Garage true
Garage true
Private Pool No
Building
Entry Level One
Foundation Slab
Lot Size Range 0 to less than 1/4
Sewer Public Sewer
Water Public
Structure Type Block
New Construction false
Others
Pets Allowed Cats OK, Dogs OK, Yes
HOA Fee Include Cable TV,Pool,Internet,Maintenance Grounds,Recreational Facilities
Senior Community No
Ownership Fee Simple
Monthly Total Fees $490
Acceptable Financing Cash, Conventional, FHA, VA Loan
Membership Fee Required Required
Listing Terms Cash, Conventional, FHA, VA Loan
Special Listing Condition None
Virtual Tour https://www.propertypanorama.com/instaview/stellar/A4662347






