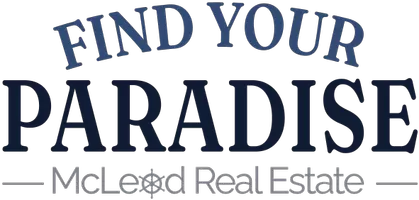2326 GOLD DUST DR Clermont, FL 34715
5 Beds
3 Baths
2,790 SqFt
UPDATED:
Key Details
Property Type Single Family Home
Sub Type Single Family Residence
Listing Status Active
Purchase Type For Sale
Square Footage 2,790 sqft
Price per Sqft $246
Subdivision Villages/Minneola Hills Ph 1A
MLS Listing ID O6337302
Bedrooms 5
Full Baths 3
HOA Fees $150/ann
HOA Y/N Yes
Annual Recurring Fee 150.0
Year Built 2022
Annual Tax Amount $9,568
Lot Size 7,405 Sqft
Acres 0.17
Property Sub-Type Single Family Residence
Source Stellar MLS
Property Description
stunning Teton model checks all the boxes: 5 bedrooms, 3 bathrooms, a versatile den, and a 3-car
garage—all across 2,700+ square feet of stylish living space.
The main level was made for entertaining with soaring 9'4” ceilings, wide-open living areas, and luxury
vinyl plank flooring throughout. Love to cook? The upgraded kitchen shines with 42” cabinets topped
with crown molding, quartz counters, Whirlpool appliances, and a sleek backsplash. There's even a
casual dining nook that overlooks your oversized backyard—perfect for a pool or just soaking in those
unobstructed hillside views. A downstairs bedroom and full bath make a great setup for guests or multi-
gen living.
Upstairs, the spacious loft is the ultimate media room, gaming zone, or kid hangout. The primary suite
feels like a retreat with a spa-worthy bathroom featuring a frameless glass shower, floor-to-ceiling
herringbone tile, quartz counters, and upgraded Moen fixtures.
This home sits on one of the BEST lots in the neighborhood and gives you access to community
playgrounds plus a highly anticipated pool coming soon. You'll also love the location—close to the brand-
new Advent Health hospital, Minneola Horizon Academy K–8, and exciting new developments like the
upcoming Crooked Can facility and Minneola city center – a 126-acre mixed use development.
Commuting is a breeze with the new Turnpike interchange nearby, putting you less than 20 minutes from
historic Downtown Winter Garden and just 35 minutes from Disney.
Modern upgrades, room to grow, and a location that's only getting better—this is the Minneola home
you've been waiting for!
Location
State FL
County Lake
Community Villages/Minneola Hills Ph 1A
Area 34715 - Minneola
Rooms
Other Rooms Bonus Room
Interior
Interior Features Eat-in Kitchen, Kitchen/Family Room Combo, Open Floorplan, Primary Bedroom Main Floor, Split Bedroom, Walk-In Closet(s)
Heating Central
Cooling Central Air
Flooring Carpet, Ceramic Tile, Luxury Vinyl
Fireplace false
Appliance Dishwasher, Microwave, Range
Laundry Inside, Laundry Room
Exterior
Exterior Feature Sidewalk, Sliding Doors
Garage Spaces 2.0
Community Features Clubhouse, Dog Park, Playground, Pool, Sidewalks
Utilities Available BB/HS Internet Available, Cable Available, Electricity Connected, Sewer Connected, Water Connected
Roof Type Shingle
Attached Garage true
Garage true
Private Pool No
Building
Entry Level Two
Foundation Slab
Lot Size Range 0 to less than 1/4
Sewer Public Sewer
Water Public
Structure Type Block,Stucco
New Construction false
Schools
Middle Schools East Ridge Middle
High Schools Lake Minneola High
Others
Pets Allowed Yes
Senior Community No
Ownership Fee Simple
Monthly Total Fees $12
Acceptable Financing Cash, Conventional, FHA, VA Loan
Membership Fee Required Required
Listing Terms Cash, Conventional, FHA, VA Loan
Special Listing Condition None
Virtual Tour https://unbranded.visithome.ai/DKNEptusPLFv67jfWLwxqq?mu=ft






