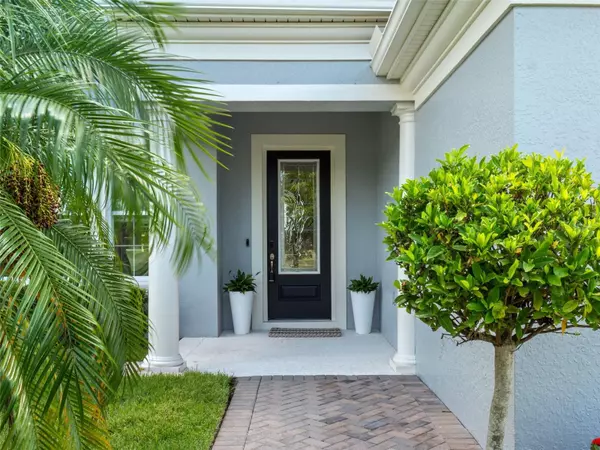16086 JOHNS LAKE OVERLOOK DR Winter Garden, FL 34787
5 Beds
6 Baths
4,474 SqFt
UPDATED:
Key Details
Property Type Single Family Home
Sub Type Single Family Residence
Listing Status Active
Purchase Type For Sale
Square Footage 4,474 sqft
Price per Sqft $413
Subdivision Hickory Hammock Ph 1D
MLS Listing ID O6334047
Bedrooms 5
Full Baths 4
Half Baths 2
Construction Status Completed
HOA Fees $201/mo
HOA Y/N Yes
Annual Recurring Fee 402.26
Year Built 2015
Annual Tax Amount $22,071
Lot Size 0.500 Acres
Acres 0.5
Property Sub-Type Single Family Residence
Source Stellar MLS
Property Description
Wake up to sweeping views of Johns Lake and end your day with brilliant sunsets from your own backyard. Set on a half-acre with 100 feet of lake frontage, this 5-bedroom, 4 full/2 half-bath home offers 4,474 sq ft of living space, a private dock with boat lift, and a resort-style pool combining refined finishes with functional design for both everyday comfort and entertaining.
A dramatic two-story foyer with soaring ceilings sets the stage, flowing into an expansive open layout centered around a chef's kitchen. This culinary showpiece boasts two oversized wood-wrapped islands, lustrous quartz countertops, white cabinetry with custom storage, convection oven/microwave combo, an electric cooktop, and a walk-in pantry. The adjoining dinette and spacious family room seamlessly connect through triple sliders to the screened lanai, creating an effortless indoor-outdoor living experience.
Outdoors, enjoy a heated saltwater pool with lap lane, sun shelf, and lighting, all framed by beautiful landscaping and a fully fenced yard. On the shores of John's Lake, your dock features a 7,500-lb lift and Trex decking for durability and functionality. Also equipped with a dedicated seating area, electric and water, this space creates a versatile outdoor retreat—perfect for entertaining or enjoying the signature experiences of lakefront living.
The first floor features a private in-law suite with its own entrance, a full bath with a walk-in shower, a walk-in closet, and direct access to a screened patio. Upstairs, the primary suite showcases breathtaking lake views through a wall of windows, French doors opening to a private balcony, elegant tray ceilings, and a spa-inspired bath with dual vanities, a soaking tub, and an expansive walk-in shower. Three additional bedrooms include one with a private en-suite bath and two connected by a Jack-and-Jill bath. A generous bonus room overlooking the water offers endless possibilities—ideal for a game room, media lounge, or executive home office.
This property also features fully paid-off solar panels, providing a net $0 electric bill—a rare and valuable benefit for Florida living. Additional highlights include engineered hardwood flooring throughout, fresh interior and exterior paint (2025), and a split three-car side-entry garage. Residents also enjoy an array of resort-style amenities, including a sparkling pool, state-of-the-art fitness center, clubhouse, tennis and volleyball courts, playground, dog park, fishing pier, and scenic walking trails.
Ideally situated near Winter Garden Village, historic downtown Winter Garden, and zoned for top-rated schools, this home offers convenient access to major highways—placing Orlando and surrounding destinations just minutes away. Experience the lakefront lifestyle without compromise. Schedule your private tour today before this rare opportunity is gone.
Location
State FL
County Orange
Community Hickory Hammock Ph 1D
Area 34787 - Winter Garden/Oakland
Zoning PUD
Interior
Interior Features Ceiling Fans(s), Eat-in Kitchen, High Ceilings, Open Floorplan, PrimaryBedroom Upstairs, Solid Surface Counters, Solid Wood Cabinets, Split Bedroom, Thermostat, Tray Ceiling(s), Vaulted Ceiling(s), Walk-In Closet(s), Window Treatments
Heating Central
Cooling Central Air
Flooring Hardwood, Laminate, Tile
Fireplace false
Appliance Built-In Oven, Convection Oven, Cooktop, Dishwasher, Disposal, Dryer, Microwave, Range Hood, Refrigerator, Tankless Water Heater, Touchless Faucet, Washer
Laundry Laundry Room
Exterior
Exterior Feature Balcony, French Doors, Lighting, Outdoor Shower, Rain Gutters
Parking Features Driveway, Garage Door Opener
Garage Spaces 3.0
Fence Fenced
Pool Gunite, In Ground, Lighting, Outside Bath Access, Screen Enclosure
Community Features Clubhouse, Community Mailbox, Deed Restrictions, Dog Park, Gated Community - No Guard, Golf Carts OK, Playground, Pool, Sidewalks, Tennis Court(s), Street Lights
Utilities Available BB/HS Internet Available, Cable Available, Electricity Connected, Public, Sewer Connected, Underground Utilities, Water Connected
Waterfront Description Lake Front
View Y/N Yes
Water Access Yes
Water Access Desc Lake
View Water
Roof Type Shingle
Porch Rear Porch, Screened
Attached Garage true
Garage true
Private Pool Yes
Building
Lot Description Oversized Lot, Sidewalk, Paved, Private
Entry Level Two
Foundation Block
Lot Size Range 1/2 to less than 1
Builder Name Ryland Homes
Sewer Public Sewer
Water Public
Structure Type Block,Stucco
New Construction false
Construction Status Completed
Schools
Elementary Schools Whispering Oak Elem
Middle Schools Hamlin Middle
High Schools West Orange High
Others
Pets Allowed Yes
HOA Fee Include Pool,Recreational Facilities
Senior Community No
Ownership Fee Simple
Monthly Total Fees $33
Acceptable Financing Cash, Conventional
Membership Fee Required Required
Listing Terms Cash, Conventional
Special Listing Condition None
Virtual Tour https://youtu.be/UzWTrWS-4Lw






