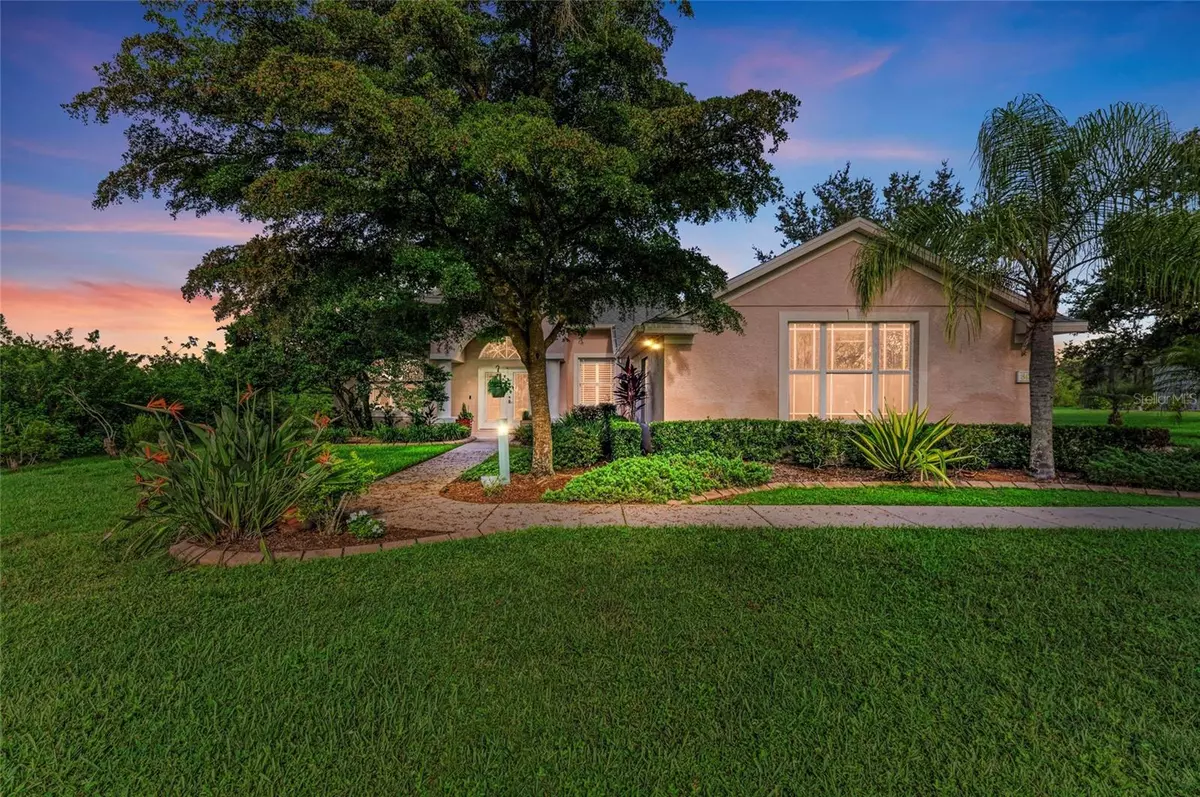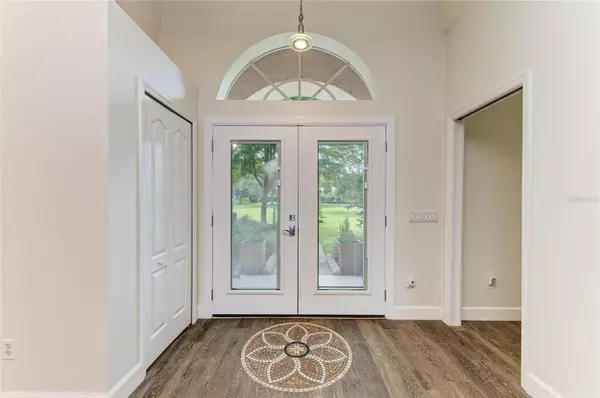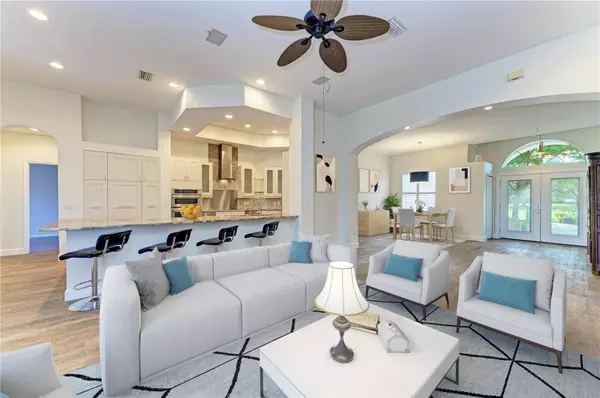8022 SNOWY EGRET PL Lakewood Ranch, FL 34202
4 Beds
3 Baths
2,319 SqFt
UPDATED:
Key Details
Property Type Single Family Home
Sub Type Single Family Residence
Listing Status Active
Purchase Type For Sale
Square Footage 2,319 sqft
Price per Sqft $366
Subdivision Preserve At Panther Ridge Ph Iv
MLS Listing ID A4660404
Bedrooms 4
Full Baths 3
HOA Fees $766/mo
HOA Y/N Yes
Annual Recurring Fee 1532.0
Year Built 2002
Lot Size 1.020 Acres
Acres 1.02
Lot Dimensions 136x338
Property Sub-Type Single Family Residence
Source Stellar MLS
Property Description
The newly renovated kitchen is a chef's dream, complete with a designer hood, custom cabinetry, upgraded granite countertops, and a striking backsplash. A cozy café-style dining nook overlooks the serene backyard.
The primary suite is a private sanctuary with large windows, sliders to the lanai, and two walk-in closets—plus a third closet in the remodeled spa-like bath, featuring a walk-in shower and soaking garden tub. Two additional bedrooms share an updated bath, while a fourth bedroom boasts its own private entrance through a third full bath, ideal for guests or multigenerational living.
Upgrades abound, including new flooring, a brand-new roof, and enhanced finishes throughout. Outside, enjoy a large lap pool, fully equipped outdoor kitchen, tranquil koi pond, and an air-conditioned workshop—all with views of a pristine nature preserve.
The Preserve at Panther Ridge offers an active lifestyle with scenic walking trails, parks, a playground, basketball courts, and tennis courts. Perfectly located near Waterside, Lakewood Ranch Main Street, and UTC Mall, with quick access to shopping, dining, and entertainment.
Location
State FL
County Manatee
Community Preserve At Panther Ridge Ph Iv
Area 34202 - Bradenton/Lakewood Ranch/Lakewood Rch
Zoning PDA
Interior
Interior Features Ceiling Fans(s), High Ceilings, Kitchen/Family Room Combo, Open Floorplan, Primary Bedroom Main Floor, Split Bedroom, Stone Counters, Thermostat, Walk-In Closet(s)
Heating Central
Cooling Central Air
Flooring Tile
Fireplace false
Appliance Cooktop, Dishwasher, Disposal, Dryer, Exhaust Fan, Microwave, Range Hood, Refrigerator, Washer
Laundry Laundry Room
Exterior
Exterior Feature Outdoor Grill, Outdoor Kitchen, Private Mailbox, Rain Gutters, Sliding Doors, Storage
Parking Features Garage Door Opener, Garage Faces Side
Garage Spaces 3.0
Pool Gunite, Heated, In Ground, Screen Enclosure
Community Features Park, Playground, Sidewalks, Tennis Court(s)
Utilities Available Cable Connected, Water Connected
Amenities Available Cable TV, Playground, Tennis Court(s), Trail(s)
View Trees/Woods
Roof Type Shingle
Porch Covered, Enclosed, Screened
Attached Garage true
Garage true
Private Pool Yes
Building
Lot Description Paved
Story 1
Entry Level One
Foundation Slab
Lot Size Range 1 to less than 2
Sewer Septic Tank
Water Well
Structure Type Block
New Construction false
Schools
Elementary Schools Robert E Willis Elementary
Middle Schools Nolan Middle
High Schools Lakewood Ranch High
Others
Pets Allowed Yes
HOA Fee Include Cable TV,Internet
Senior Community No
Ownership Fee Simple
Monthly Total Fees $127
Acceptable Financing Cash, Conventional, VA Loan
Membership Fee Required Required
Listing Terms Cash, Conventional, VA Loan
Special Listing Condition None






