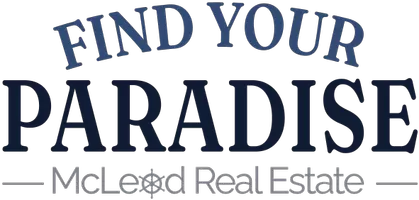30581 E BLUEBELL AVE Eustis, FL 32736
4 Beds
3 Baths
2,502 SqFt
UPDATED:
Key Details
Property Type Single Family Home
Sub Type Single Family Residence
Listing Status Active
Purchase Type For Sale
Square Footage 2,502 sqft
Price per Sqft $211
Subdivision Royal Trails Unit 01
MLS Listing ID O6332398
Bedrooms 4
Full Baths 2
Half Baths 1
Construction Status Completed
HOA Fees $80/ann
HOA Y/N Yes
Annual Recurring Fee 80.0
Year Built 2025
Annual Tax Amount $622
Lot Size 1.000 Acres
Acres 1.0
Property Sub-Type Single Family Residence
Source Stellar MLS
Property Description
Experience refined country living in this custom-built luxury home, nestled on a serene 1-acre homesite offering privacy, peace and space to breathe. From the moment you arrive, the expansive front porch welcomes you with charm, featuring French doors that open into a stunning great room with the perfect blend of comfort and elegance.
Designed for the chef at heart, the gourmet kitchen boasts a large center island, beautiful finishes, and a seamless flow ideal for entertaining. A three-panel sliding door fully opens to an expansive back lanai complete with a full outdoor kitchen perfect for gatherings or quiet evenings under the stars. There's also a convenient half bath with outdoor access, making this home pool-ready!
Inside, you'll find 4 spacious bedrooms, 2.5 bathrooms, and a luxurious master suite with a spa-inspired bathroom that's sure to impress. The garage features epoxy-coated floors for a clean, polished look.
This home is the perfect blend of upscale living and relaxed country charm, come and see today!
Location
State FL
County Lake
Community Royal Trails Unit 01
Area 32736 - Eustis
Zoning R-1
Interior
Interior Features Ceiling Fans(s), Kitchen/Family Room Combo, Living Room/Dining Room Combo, Primary Bedroom Main Floor, Solid Surface Counters, Solid Wood Cabinets, Stone Counters, Thermostat, Walk-In Closet(s)
Heating Central
Cooling Central Air
Flooring Luxury Vinyl, Tile
Fireplace false
Appliance Built-In Oven, Convection Oven, Cooktop, Dishwasher, Disposal, Electric Water Heater, Microwave, Range Hood
Laundry Inside, Laundry Room
Exterior
Exterior Feature French Doors, Outdoor Grill, Outdoor Kitchen, Sliding Doors
Garage Spaces 2.0
Utilities Available Electricity Available
Roof Type Shingle
Attached Garage true
Garage true
Private Pool No
Building
Entry Level One
Foundation Slab
Lot Size Range 1 to less than 2
Sewer Septic Tank
Water Well
Structure Type Block
New Construction true
Construction Status Completed
Others
Pets Allowed Yes
Senior Community No
Ownership Fee Simple
Monthly Total Fees $6
Acceptable Financing Cash, Conventional, FHA, VA Loan
Membership Fee Required Required
Listing Terms Cash, Conventional, FHA, VA Loan
Special Listing Condition None
Virtual Tour https://www.propertypanorama.com/instaview/stellar/O6332398






