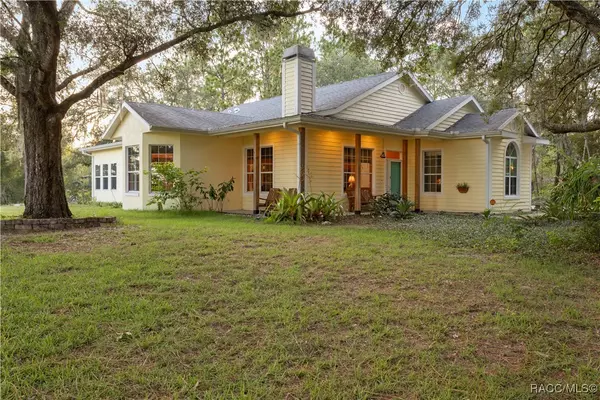12480 S Fern PT Floral City, FL 34436
3 Beds
2 Baths
2,345 SqFt
UPDATED:
Key Details
Property Type Single Family Home
Sub Type Single Family Residence
Listing Status Active
Purchase Type For Sale
Square Footage 2,345 sqft
Price per Sqft $191
Subdivision Oak Forest
MLS Listing ID 846986
Style Contemporary
Bedrooms 3
Full Baths 2
HOA Y/N No
Year Built 1995
Annual Tax Amount $2,480
Tax Year 2024
Lot Size 1.000 Acres
Acres 1.0
Property Sub-Type Single Family Residence
Property Description
A beautifully maintained and thoughtfully updated custom Flynn home nestled at the end of a quiet cul-de-sac in the desirable Oak Forest community of Floral City. Situated on a private 1-acre wooded lot with scenic views of over 60 acres of peaceful pastureland, this home offers privacy, nature, and a sense of calm that's hard to find.
Built with quality in mind, this 2,345 sq ft concrete block home features attractive concrete wood-look siding, an expanded front porch with charming cypress posts, and fresh exterior paint. Step inside to discover warm hickory hardwood floors throughout the main living areas, 10-foot ceilings with tray accents, and a smart layout designed for both comfort and style.
The spacious kitchen is ideal for cooking and gathering, offering an oversized breakfast bar, ample wood cabinetry with roll-out shelving, a pantry, and a bay window that fills the space with natural light. Recent updates include a new garbage disposal (2020), microwave, refrigerator, faucet, and a beautiful glass tile backsplash (2025).
In 2017, a wraparound sunroom was professionally added, creating a peaceful extension of the living space. With large windows, a cozy potbelly stove, a new mini-split unit (2024), this room invites you to relax and enjoy the beauty of the outdoors from inside.
The home offers generously sized bedrooms with oversized closets, including a remodeled primary closet with custom John Louis shelving. Both bathrooms have been tastefully updated with new tile flooring, vanities, toilets, marble shower walls, and in the primary bath, a new glass enclosure (2025), jacuzzi tub, and a linen closet.
Additional features include wood or Levolor blinds in every room, custom closet updates in the hallway and primary suite, and plenty of space to add a pool or outdoor living area in the future. The septic tank was cleaned in 2024, and the drain field in 2015.
Tucked in the woods at the top of the hill and just moments from Inverness, Brooksville, and the 46-mile Withlacoochee State Trail, this home offers a rare blend of peaceful country living with convenient access to nature, lakes, parks, and charming historic towns.
If you've been searching for a well-cared-for home in a serene setting with style, updates, and room to breathe—this is the one.
Location
State FL
County Citrus
Area 05
Zoning RUR
Interior
Interior Features Primary Suite
Heating Central, Electric, Wall Furnace
Cooling Central Air, Wall/Window Unit(s)
Flooring Wood
Fireplace No
Appliance Dishwasher, Electric Cooktop, Electric Oven, Microwave, Refrigerator
Exterior
Exterior Feature Paved Driveway
Parking Features Attached, Driveway, Garage, Paved
Garage Spaces 2.0
Garage Description 2.0
Pool None
Water Access Desc Public
Roof Type Asphalt,Shingle
Total Parking Spaces 2
Building
Lot Description Acreage, Trees
Foundation Block
Sewer Septic Tank
Water Public
Architectural Style Contemporary
New Construction No
Schools
Elementary Schools Floral City Elementary
Middle Schools Inverness Middle
High Schools Citrus High
Others
Senior Community No
Tax ID 1871191
Acceptable Financing Cash, Conventional, FHA, USDA Loan, VA Loan
Listing Terms Cash, Conventional, FHA, USDA Loan, VA Loan
Special Listing Condition Standard





