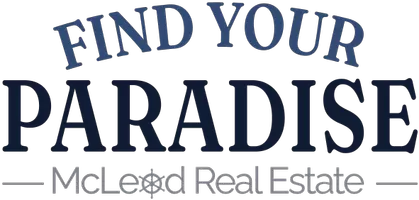7713 SUMTER CT Temple Terrace, FL 33637
3 Beds
2 Baths
1,209 SqFt
UPDATED:
Key Details
Property Type Single Family Home
Sub Type Single Family Residence
Listing Status Active
Purchase Type For Sale
Square Footage 1,209 sqft
Price per Sqft $272
Subdivision Orange River Estates Unit 11C
MLS Listing ID A4661161
Bedrooms 3
Full Baths 2
HOA Fees $150/qua
HOA Y/N Yes
Annual Recurring Fee 600.0
Year Built 1985
Annual Tax Amount $4,627
Lot Size 4,356 Sqft
Acres 0.1
Lot Dimensions 50x90
Property Sub-Type Single Family Residence
Source Stellar MLS
Property Description
Location
State FL
County Hillsborough
Community Orange River Estates Unit 11C
Area 33637 - Tampa / Temple Terrace
Zoning PD
Interior
Interior Features Ceiling Fans(s), Open Floorplan, Stone Counters, Vaulted Ceiling(s), Walk-In Closet(s)
Heating Electric
Cooling Central Air
Flooring Ceramic Tile, Vinyl
Fireplace false
Appliance Dishwasher, Freezer, Microwave, Range, Range Hood, Refrigerator
Laundry Inside, Laundry Closet
Exterior
Exterior Feature French Doors, Sliding Doors
Garage Spaces 1.0
Fence Fenced, Vinyl, Wood
Community Features Park, Playground, Pool, Tennis Court(s)
Utilities Available Public
Roof Type Shingle
Porch Patio
Attached Garage true
Garage true
Private Pool No
Building
Story 1
Entry Level One
Foundation Slab
Lot Size Range 0 to less than 1/4
Sewer Public Sewer
Water Public
Structure Type Vinyl Siding,Frame
New Construction false
Schools
Elementary Schools Folsom-Hb
Middle Schools Greco-Hb
High Schools King-Hb
Others
Pets Allowed Yes
HOA Fee Include Pool
Senior Community No
Ownership Fee Simple
Monthly Total Fees $50
Acceptable Financing Cash, Conventional, FHA, VA Loan
Membership Fee Required Required
Listing Terms Cash, Conventional, FHA, VA Loan
Special Listing Condition None
Virtual Tour https://www.propertypanorama.com/instaview/stellar/A4661161






