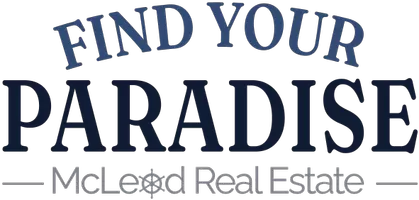13647 BEGONIA CIR Port Charlotte, FL 33981
3 Beds
3 Baths
1,813 SqFt
UPDATED:
Key Details
Property Type Single Family Home
Sub Type Single Family Residence
Listing Status Active
Purchase Type For Sale
Square Footage 1,813 sqft
Price per Sqft $220
Subdivision Port Charlotte Sec 078
MLS Listing ID O6333421
Bedrooms 3
Full Baths 2
Half Baths 1
Construction Status Completed
HOA Y/N No
Year Built 2025
Annual Tax Amount $621
Lot Size 10,018 Sqft
Acres 0.23
Property Sub-Type Single Family Residence
Source Stellar MLS
Property Description
Enjoy an open-concept living space filled with natural light. The heart of the home features a chef-style kitchen with a granite island, sleek cabinetry, and premium finishes, seamlessly flowing into an expansive living room with luxury vinyl flooring throughout.
The primary suite is a private retreat, showcasing a spa-inspired bath with dual vanities, a deep soaking tub, and a waterfall walk-in shower. Step outside to a generously sized backyard, perfect for outdoor entertaining or your dream pool.
The home also includes Larges hurricane-impact windows and doors and is built on elevated ground adding an extra layer of safety.
Located just minutes from some of Southwest Florida's most beautiful beaches:
Stump Pass Beach State Park tranquil shoreline, kayaking, and nature trails
Port Charlotte Beach Park community beach with pool, boat ramp, and picnic areas
Don Pedro Island & Gasparilla Island/Boca Grande – pristine beaches, calm waters, and old-Florida charm
Dining and leisure are just around the corner:
Dine at The Perfect Caper, The Twisted Fork, or Maury's
Stroll through Fishermen's Village for waterfront shops and live music
Enjoy a sunset walk or bike ride along the scenic Harborwalk Trail
This home is ideal for full-time residents, seasonal living, or investment buyers seeking a prime Florida lifestyle with coastal convenience, modern finishes, and peace of mind. Schedule your showing today!
Location
State FL
County Charlotte
Community Port Charlotte Sec 078
Area 33981 - Port Charlotte
Zoning RSF3.5
Interior
Interior Features Ceiling Fans(s), Eat-in Kitchen, High Ceilings, Living Room/Dining Room Combo, Open Floorplan, Stone Counters, Thermostat, Walk-In Closet(s), Window Treatments
Heating Central, Electric
Cooling Central Air
Flooring Luxury Vinyl
Fireplace false
Appliance Convection Oven, Dishwasher, Electric Water Heater, Microwave, Refrigerator
Laundry Inside, Laundry Room
Exterior
Exterior Feature Lighting, Rain Gutters, Sliding Doors, Storage
Garage Spaces 2.0
Utilities Available Electricity Available, Electricity Connected, Public, Sewer Available, Sewer Connected, Underground Utilities, Water Available, Water Connected
Roof Type Shingle
Attached Garage true
Garage true
Private Pool No
Building
Entry Level One
Foundation Slab
Lot Size Range 0 to less than 1/4
Sewer Public Sewer
Water Public
Structure Type Block,Concrete,Stucco
New Construction true
Construction Status Completed
Schools
Elementary Schools Myakka River Elementary
Middle Schools L.A. Ainger Middle
High Schools Lemon Bay High
Others
Senior Community No
Ownership Fee Simple
Acceptable Financing Cash, Conventional, FHA, VA Loan
Listing Terms Cash, Conventional, FHA, VA Loan
Special Listing Condition None






