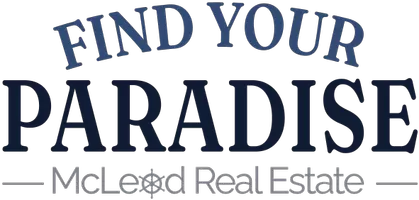19201 VISTA LN #D7 Indian Shores, FL 33785
3 Beds
3 Baths
1,500 SqFt
UPDATED:
Key Details
Property Type Townhouse
Sub Type Townhouse
Listing Status Active
Purchase Type For Sale
Square Footage 1,500 sqft
Price per Sqft $476
Subdivision Vista Village Twnhms
MLS Listing ID TB8412246
Bedrooms 3
Full Baths 3
Construction Status Completed
HOA Fees $332/mo
HOA Y/N Yes
Annual Recurring Fee 3984.0
Year Built 1992
Annual Tax Amount $5,940
Lot Size 1,306 Sqft
Acres 0.03
Property Sub-Type Townhouse
Source Stellar MLS
Property Description
Inside, the open and light-filled floor plan features luxury vinyl plank flooring installed in 2024, elegant crown molding, and custom recessed lighting throughout. The spacious living area includes a cozy wood-burning fireplace with a 2020 spark arrester and flows effortlessly into a gourmet kitchen designed for both entertaining and everyday enjoyment. The kitchen boasts quartz countertops, glass-accented custom cabinetry, wine storage, under-cabinet lighting, and premium stainless steel appliances.
Upstairs, the primary suite offers tranquil water views from a private balcony, a fully updated ensuite bath with dual sinks and a tub/shower combo, and a built-in closet system. Each of the three bedrooms provides private access to a full bathroom, and the bonus room offers flexible use as a home office, gym, or guest suite—complete with its own mini-split A/C system. The home comfortably sleeps up to 8 guests, thanks to a pullout couch in the living room.
Additional highlights include a washer/dryer closet conveniently located upstairs, custom built-in closets throughout, a massive attic with pull-down stairs, and a tandem garage for two cars, with additional visitor parking right next door. Outdoors, enjoy a covered patio area with a luxurious 6-person BullFrog spa, ideal for relaxing after a day on the water or at the beach.
Peace of mind comes with numerous recent upgrades, including hurricane-rated windows and sliding doors (2021), a hospital-grade air purifier (2023), water softener (2025), and water heater (2025). A transferable termite bond from Coby's Tentless Termite and Pest Control adds an extra layer of confidence.
Boat slips are available for purchase upon request, and yes, gas grills are welcome. Whether you're sipping your morning coffee by the water, preparing meals in your dream kitchen, or unwinding in the spa under the stars, this townhome is more than just move-in ready—it's your coastal dream, fully realized.
Location
State FL
County Pinellas
Community Vista Village Twnhms
Area 33785 - Indian Rocks Bch/Belleair Bch/Indian Shores
Zoning PUD
Rooms
Other Rooms Attic, Bonus Room, Great Room, Inside Utility
Interior
Interior Features Ceiling Fans(s), Crown Molding, Kitchen/Family Room Combo, Living Room/Dining Room Combo, Open Floorplan, PrimaryBedroom Upstairs, Solid Surface Counters, Thermostat
Heating Central, Electric
Cooling Central Air, Ductless
Flooring Ceramic Tile, Luxury Vinyl
Fireplaces Type Living Room, Wood Burning
Furnishings Furnished
Fireplace true
Appliance Dryer, Electric Water Heater, Microwave, Range, Refrigerator, Washer, Water Softener
Laundry Electric Dryer Hookup, Inside, Laundry Closet, Upper Level, Washer Hookup
Exterior
Exterior Feature Sliding Doors
Parking Features Garage Door Opener, Ground Level, Guest, Tandem, Basement
Garage Spaces 2.0
Pool Gunite, Heated, In Ground
Community Features Buyer Approval Required, Community Mailbox, Deed Restrictions, Golf Carts OK
Utilities Available Cable Connected, Electricity Connected, Fire Hydrant, Phone Available, Sewer Connected, Water Connected
Amenities Available Pool
Waterfront Description Intracoastal Waterway
View Y/N Yes
Water Access Yes
Water Access Desc Beach,Gulf/Ocean,Intracoastal Waterway
View Water
Roof Type Shingle
Porch Covered, Deck, Patio
Attached Garage true
Garage true
Private Pool Yes
Building
Lot Description Flood Insurance Required, FloodZone, City Limits, Landscaped, Near Public Transit, Private
Entry Level Two
Foundation Slab
Lot Size Range 0 to less than 1/4
Sewer Public Sewer
Water Public
Architectural Style Coastal
Structure Type Metal Frame,Metal Siding,Frame
New Construction false
Construction Status Completed
Schools
Elementary Schools Bauder Elementary-Pn
Middle Schools Seminole Middle-Pn
High Schools Seminole High-Pn
Others
Pets Allowed Yes
HOA Fee Include Cable TV,Pool,Internet,Maintenance Grounds,Pest Control,Private Road,Sewer,Trash,Water
Senior Community No
Pet Size Small (16-35 Lbs.)
Ownership Fee Simple
Monthly Total Fees $332
Acceptable Financing Cash, Conventional, VA Loan
Membership Fee Required Required
Listing Terms Cash, Conventional, VA Loan
Num of Pet 1
Special Listing Condition None
Virtual Tour https://www.zillow.com/view-imx/20055dd4-e445-4775-a3c5-006956aadaf9?setAttribution=mls&wl=true&initialViewType=pano&utm_source=dashboard






