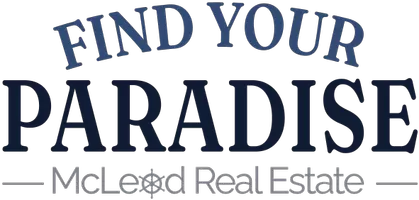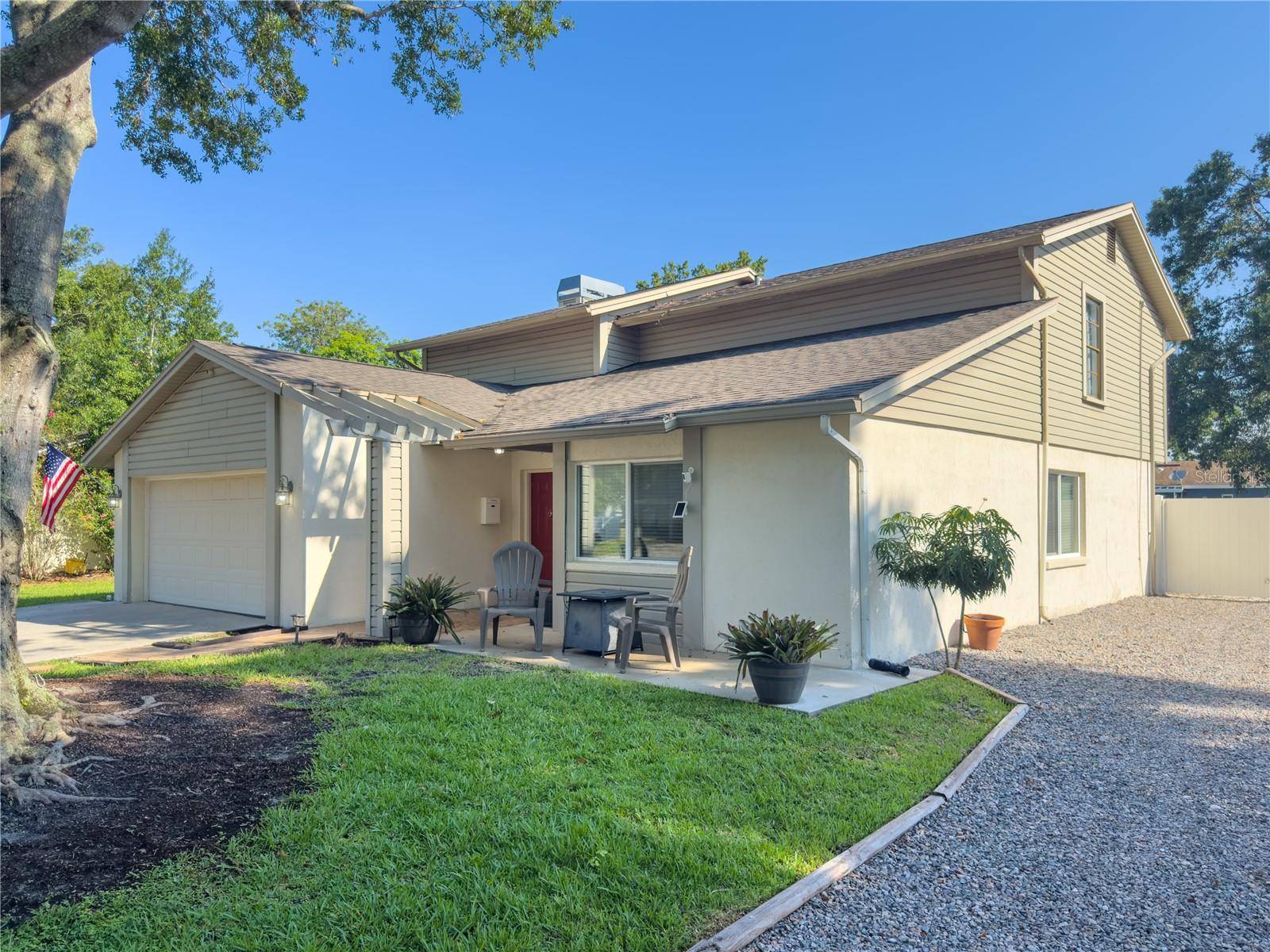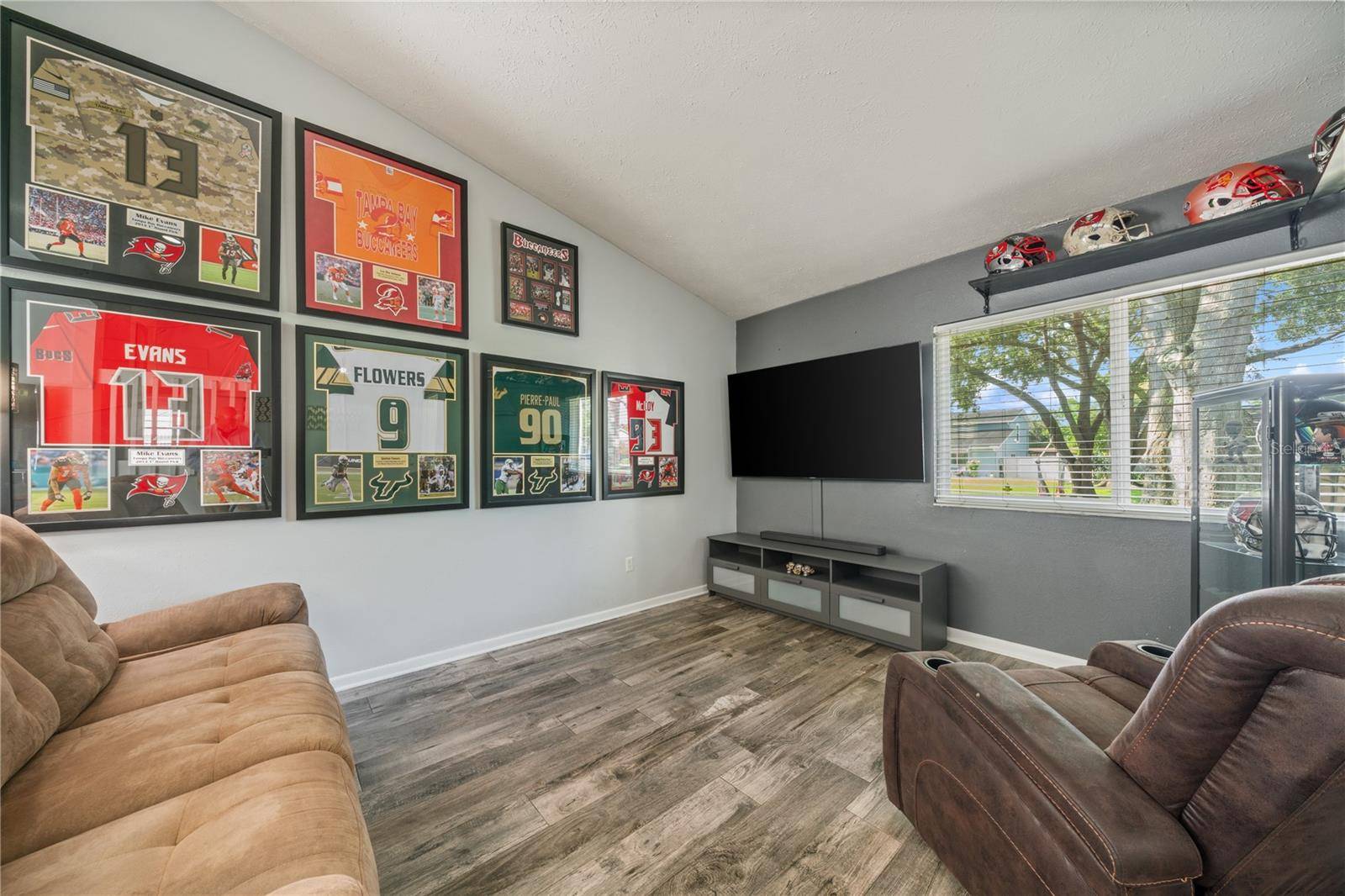15816 HOUND HORN LN Tampa, FL 33624
4 Beds
3 Baths
2,232 SqFt
UPDATED:
Key Details
Property Type Single Family Home
Sub Type Single Family Residence
Listing Status Active
Purchase Type For Sale
Square Footage 2,232 sqft
Price per Sqft $237
Subdivision Country Place Unit Iv A
MLS Listing ID O6328482
Bedrooms 4
Full Baths 2
Half Baths 1
HOA Fees $125/ann
HOA Y/N Yes
Annual Recurring Fee 125.0
Year Built 1981
Annual Tax Amount $3,962
Lot Size 10,018 Sqft
Acres 0.23
Lot Dimensions 77x129
Property Sub-Type Single Family Residence
Source Stellar MLS
Property Description
Step into modern luxury and comfort with this beautifully remodeled residence located in one of Tampa's most desirable neighborhoods. The first floor has been thoughtfully renovated, featuring stylish wood-look tile flooring, a stunning updated kitchen with new appliances, fresh interior paint, and a convenient half bath perfect for guests.
Enjoy peace of mind with major updates already completed: roof (2017), hot water heater (2019), electrical panel (2022), and brand-new AC (2024). A termite bond is also in place for added security.
Upstairs, you'll find all bedrooms and full bathrooms with LVP in wet areas plus brand-new carpet for cozy comfort. Outside, a fully fenced backyard offers privacy and plenty of room to add a pool, garden, or play area.
Just a short walk to a nearby park and zoned for top-rated schools, this home is perfect for families and outdoor enthusiasts alike.
Don't miss your chance to own this move-in ready gem in a prime Tampa location—schedule your private showing today!
Location
State FL
County Hillsborough
Community Country Place Unit Iv A
Area 33624 - Tampa / Northdale
Zoning PD
Rooms
Other Rooms Family Room, Inside Utility
Interior
Interior Features Ceiling Fans(s), Eat-in Kitchen, High Ceilings, Kitchen/Family Room Combo, Living Room/Dining Room Combo, PrimaryBedroom Upstairs, Walk-In Closet(s)
Heating Central
Cooling Central Air
Flooring Carpet, Ceramic Tile
Fireplaces Type Family Room
Fireplace true
Appliance Dishwasher, Microwave, Range, Refrigerator
Laundry Inside
Exterior
Exterior Feature French Doors, Private Mailbox, Sidewalk
Garage Spaces 2.0
Fence Fenced
Utilities Available Public
Roof Type Shingle
Attached Garage true
Garage true
Private Pool No
Building
Story 2
Entry Level Two
Foundation Slab
Lot Size Range 0 to less than 1/4
Sewer Public Sewer
Water Public
Structure Type Block,Vinyl Siding
New Construction false
Others
Pets Allowed Yes
Senior Community No
Ownership Fee Simple
Monthly Total Fees $10
Acceptable Financing Cash, Conventional, FHA, VA Loan
Membership Fee Required Required
Listing Terms Cash, Conventional, FHA, VA Loan
Special Listing Condition None






