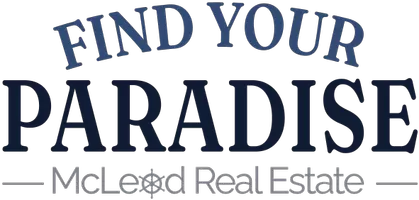4216 FAWN MEADOWS CIR Clermont, FL 34711
4 Beds
3 Baths
2,756 SqFt
UPDATED:
Key Details
Property Type Single Family Home
Sub Type Single Family Residence
Listing Status Active
Purchase Type For Sale
Square Footage 2,756 sqft
Price per Sqft $235
Subdivision Clermont Dearcroft At Legends Sub
MLS Listing ID O6326107
Bedrooms 4
Full Baths 3
HOA Fees $30/mo
HOA Y/N Yes
Annual Recurring Fee 3660.0
Year Built 2002
Lot Size 9,147 Sqft
Acres 0.21
Property Sub-Type Single Family Residence
Source Stellar MLS
Property Description
This home showcases a desirable TRI-SPLIT OPEN FLOOR PLAN with EXPANSIVE LIVING SPACES, large PICTURE WINDOWS, HIGH CEILINGS, and sliding glass doors that flood the home with NATURAL LIGHT. Elegant 18”x18” CERAMIC TILE FLOORING runs throughout the main living areas and carpet in bedrooms, enhancing both style and function. Highlights of this home include a gourmet kitchen featuring 42” inch WHITE CABINETRY, AMPLE COUNTER/COUNTER SPACE with a BUILT-IN DESK, NEWER STAINLESS-STEEL APPLIANCES, a walk-in pantry and breakfast bar-perfect for the home chef! Indulge in relaxation with a PRIMARY SUITE RETREAT boasting a cozy bay window nook, French door to the pool, recessed lighting, DUAL WALK-IN CLOSETS, and a LUXURIOUS BATHROOM with an OVERSIZED SHOWER with CUSTOM GLASS ENCLOSURE, JET SPA TUB, PLANTATION SHUTTERS, DOUBLE VANITIES, TALL MIRRORS, and architectural arch details.
Step outside to your private BACKYARD OASIS with lush privacy hedges surrounding a SPACIOUS SCREENED LANAI, HEATED SALTWATER POOL and INVITING SPA with a POOL BATH. The large 34x11 REAR PATIO/EXTENDED DECK is ideal for entertaining, BBQ's, or enjoying a cozy firepit in the cooler months. You'll also enjoy upgraded features to enhance your living - RAIN GUTTERS, LIGHTNING RODS, CUSTOM HURRICANE SHUTTERS, SECURITY SYSTEM, GORGEOUS DESIGNER CRYSTAL CHANDELIERS, HAND-PAINTED WALL ART, MYQ REMOTE GARAGE SYSTEM, HAYWARD AQUAPOD REMOTE POOL MONITOR and a BRICK PAVER DRIVEWAY.
Located in one of Clermont's most DESIRABLE communities and perfect location within the Dearcroft neighborhood provides a short walk to the Clubhouse and RESORT-STYLE AMENITIES including: Amazing Pool/Spa/Kiddie Pool, Fully-Equipped Fitness center, Tennis, Pickleball and Basketball Courts, Playground, and The Local Grill & Tavern restaurant. Just minutes from the FL Turnpike, shopping, restaurants, South Lake Hospital, Clermont Chain of Lakes and Disney attractions. HOA also includes BASIC CABLE, INTERNET and 24-HOUR GUARD-GATED community. This is a rare opportunity to own a home that combines LUXURY, COMFORT, and LIFESTYLE in one of Central Florida's premier golf communities. Original Owner. Schedule your private tour today!
Quality Upgrades include: Roof (2017), AC (2021), Hot Water Heater (2024), Gutters (2018), Pool Pump (2025), Pool Heater (2022), Hayward Aquapod Remote Pool Monitor (2022), New Carpet in Primary Suite & Office (2025), Rainbird 6-Zone Smart Timer (2025).
Location
State FL
County Lake
Community Clermont Dearcroft At Legends Sub
Area 34711 - Clermont
Zoning PUD
Rooms
Other Rooms Den/Library/Office, Formal Dining Room Separate, Formal Living Room Separate, Great Room, Inside Utility
Interior
Interior Features Built-in Features, Ceiling Fans(s), Eat-in Kitchen, High Ceilings, Open Floorplan, Primary Bedroom Main Floor, Thermostat, Walk-In Closet(s), Window Treatments
Heating Central, Electric, Propane
Cooling Central Air
Flooring Carpet, Ceramic Tile
Fireplace false
Appliance Dishwasher, Disposal, Dryer, Electric Water Heater, Microwave, Range, Refrigerator, Washer
Laundry Inside, Laundry Room
Exterior
Exterior Feature French Doors, Hurricane Shutters, Lighting, Private Mailbox, Rain Gutters, Sidewalk, Sliding Doors
Parking Features Driveway, Garage Door Opener, Golf Cart Parking, Oversized
Garage Spaces 3.0
Pool Child Safety Fence, Deck, Gunite, Heated, In Ground, Lighting, Outside Bath Access, Salt Water, Screen Enclosure, Solar Cover, Tile
Community Features Clubhouse, Deed Restrictions, Fitness Center, Gated Community - Guard, Golf Carts OK, Golf, Playground, Pool, Restaurant, Sidewalks, Tennis Court(s), Street Lights
Utilities Available BB/HS Internet Available, Cable Connected, Electricity Connected, Propane, Sewer Connected, Water Connected
Amenities Available Basketball Court, Cable TV, Clubhouse, Fence Restrictions, Fitness Center, Gated, Golf Course, Pickleball Court(s), Playground, Pool, Recreation Facilities, Spa/Hot Tub, Tennis Court(s)
View Y/N Yes
View Golf Course
Roof Type Shingle
Porch Covered, Deck, Front Porch, Screened
Attached Garage true
Garage true
Private Pool Yes
Building
Lot Description City Limits, Landscaped, On Golf Course, Oversized Lot, Sidewalk, Paved
Entry Level One
Foundation Slab
Lot Size Range 0 to less than 1/4
Sewer Public Sewer
Water Public
Architectural Style Contemporary
Structure Type Block,Stucco
New Construction false
Schools
Elementary Schools Lost Lake Elem
Middle Schools Windy Hill Middle
High Schools East Ridge High
Others
Pets Allowed Yes
HOA Fee Include Guard - 24 Hour,Cable TV,Pool,Internet,Private Road,Recreational Facilities
Senior Community No
Ownership Fee Simple
Monthly Total Fees $305
Acceptable Financing Cash, Conventional, FHA, VA Loan
Membership Fee Required Required
Listing Terms Cash, Conventional, FHA, VA Loan
Num of Pet 2
Special Listing Condition None
Virtual Tour https://imaginethatpics.com/4216-Fawn-Meadows-Cir/idx






