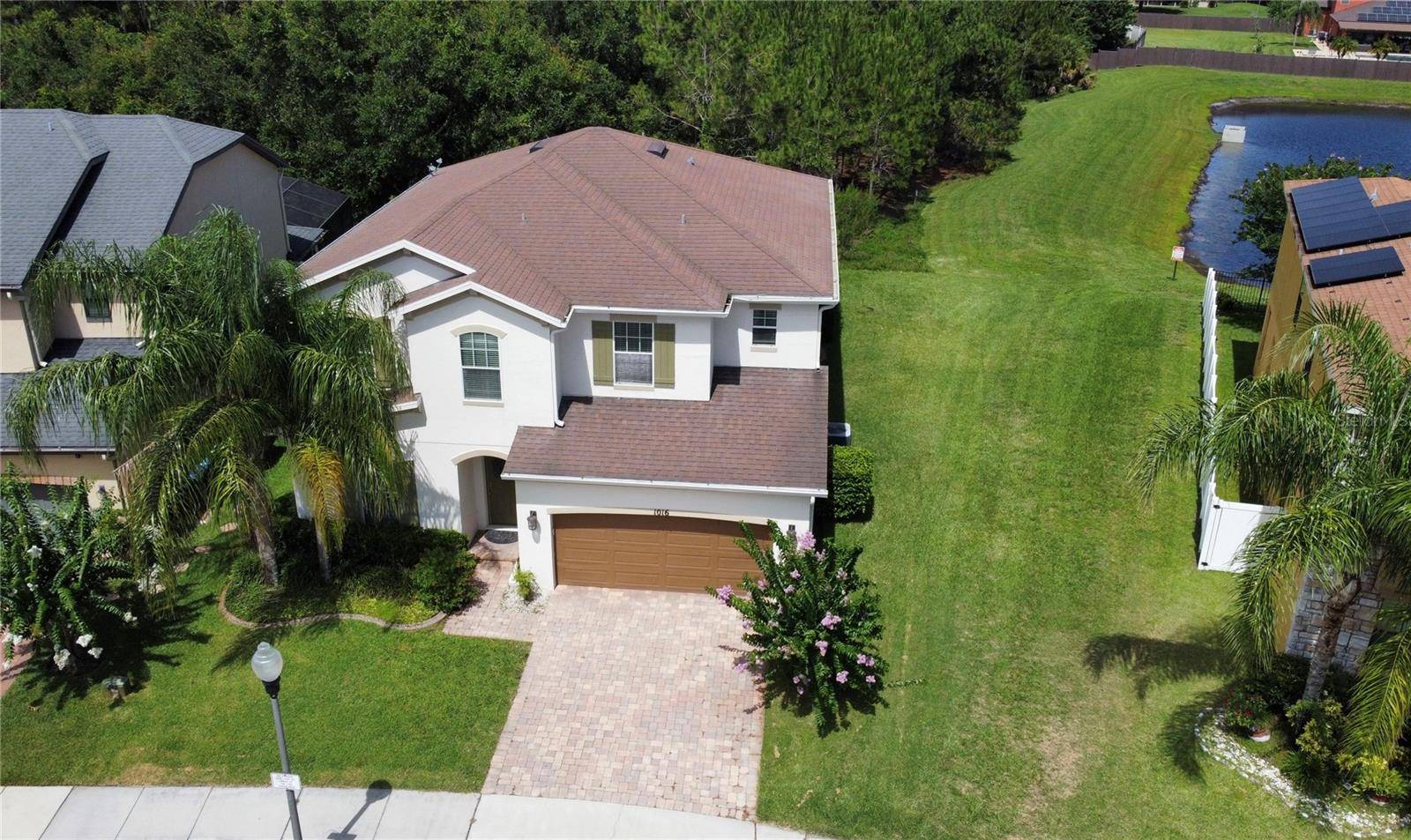1016 FOUNTAIN COIN LOOP Orlando, FL 32828
4 Beds
3 Baths
3,270 SqFt
UPDATED:
Key Details
Property Type Single Family Home
Sub Type Single Family Residence
Listing Status Active
Purchase Type For Sale
Square Footage 3,270 sqft
Price per Sqft $227
Subdivision Reserve/Golden Isle
MLS Listing ID O6316546
Bedrooms 4
Full Baths 2
Half Baths 1
HOA Fees $190/qua
HOA Y/N Yes
Annual Recurring Fee 763.12
Year Built 2014
Annual Tax Amount $6,091
Lot Size 7,405 Sqft
Acres 0.17
Property Sub-Type Single Family Residence
Source Stellar MLS
Property Description
The open-concept kitchen seamlessly integrates with expansive family room, forming heart of the home and perfect for both everyday living and entertaining. The kitchen is equipped with granite countertop, stainless steel appliances, spacious walk-in pantry, and an oversized central island that flows seamlessly into the living and dinning areas. Step outside to relax or entertain on the screened-in lanai, overlooking the beautiful landscaped yard and pool. The extended backyard offers plenty of space for gardening or future projects. All 4 bedrooms are upstairs, including a expansive master suite featuring tray ceilings, a spacious bathroom and walk-in closet.The expansive master suite features tray ceilings, spacious walk-in closets, and a spacious bathroom.
Additionally, the home features brand new floor in all bedrooms, stairs and upstairs areas ( June 2025), a new water heater ( April 2025), fresh exterior paint, new garage door opener ( May 2025), and water softener, washer, and dryer Convey. The home is conveniently near major highways (408, 528), UCF, Valencia College, Siemens, Lockheed Martin, Waterford Lakes Town Center-shopping/ dinning, Orlando International Airport, and more!
Don't miss your chance to call this home- schedule your private showing today!
Location
State FL
County Orange
Community Reserve/Golden Isle
Area 32828 - Orlando/Alafaya/Waterford Lakes
Zoning P-D
Interior
Interior Features Ceiling Fans(s), Crown Molding, PrimaryBedroom Upstairs, Thermostat
Heating Electric
Cooling Central Air
Flooring Ceramic Tile, Vinyl
Fireplace false
Appliance Convection Oven, Cooktop, Dryer, Electric Water Heater, Microwave, Refrigerator, Water Softener
Laundry Laundry Room
Exterior
Exterior Feature Rain Gutters
Parking Features Garage Door Opener
Garage Spaces 2.0
Pool In Ground, Screen Enclosure
Utilities Available Public
Roof Type Shingle
Porch Enclosed, Screened
Attached Garage true
Garage true
Private Pool Yes
Building
Lot Description Conservation Area, Corner Lot
Entry Level Two
Foundation Concrete Perimeter
Lot Size Range 0 to less than 1/4
Sewer Public Sewer
Water Public
Structure Type Stucco
New Construction false
Schools
Elementary Schools Camelot Elem
Middle Schools Timber Springs Middle
High Schools East River High
Others
Pets Allowed Cats OK, Dogs OK, Yes
Senior Community No
Ownership Fee Simple
Monthly Total Fees $63
Membership Fee Required Required
Special Listing Condition None
Virtual Tour https://www.propertypanorama.com/instaview/stellar/O6316546






