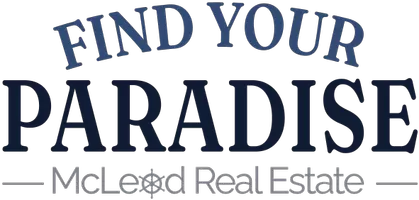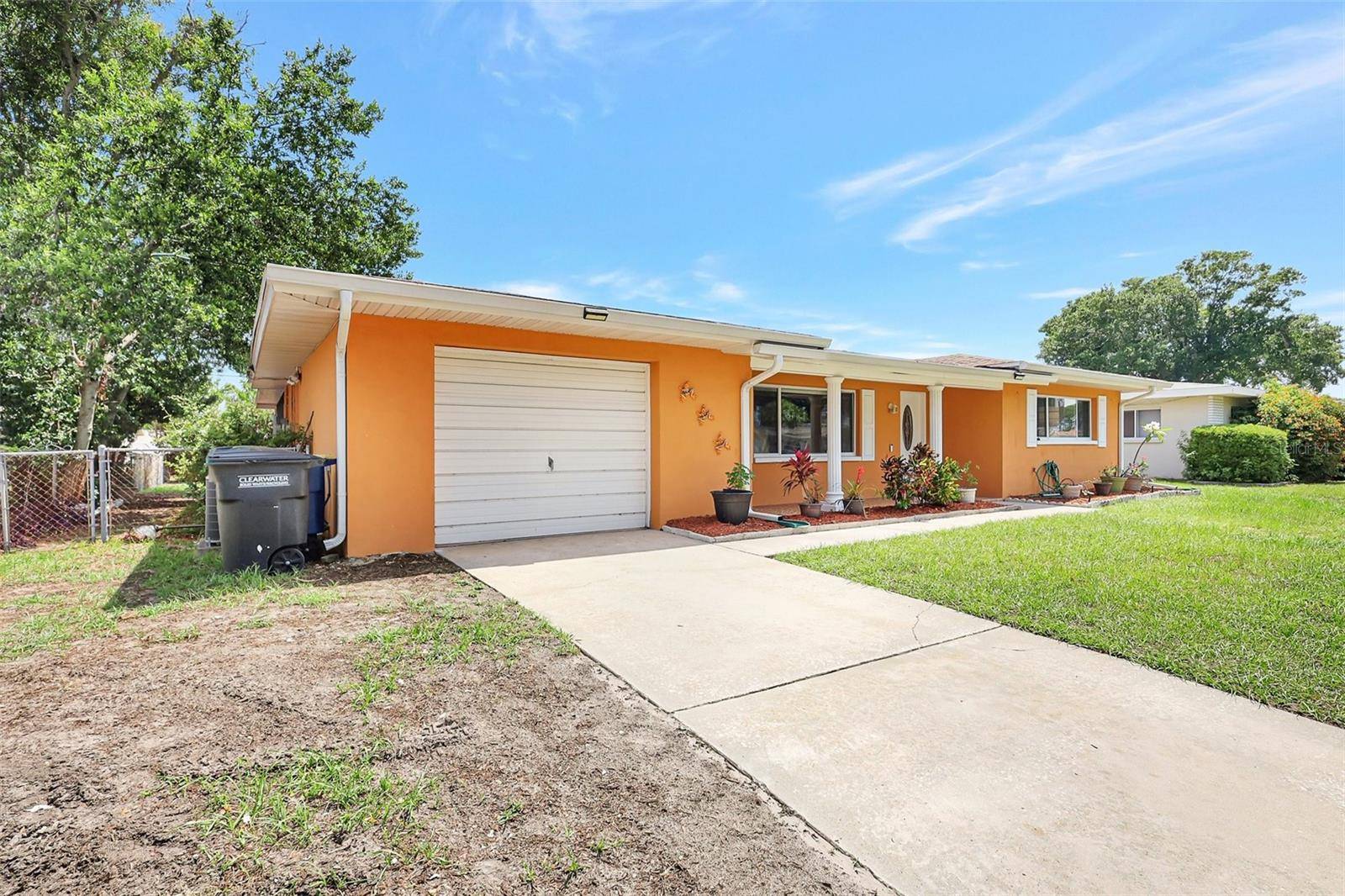3065 MERRILL AVE Clearwater, FL 33759
2 Beds
2 Baths
1,230 SqFt
UPDATED:
Key Details
Property Type Single Family Home
Sub Type Single Family Residence
Listing Status Active
Purchase Type For Sale
Square Footage 1,230 sqft
Price per Sqft $345
Subdivision Kapok Terrace 1St Add
MLS Listing ID TB8378490
Bedrooms 2
Full Baths 2
HOA Y/N No
Year Built 1965
Annual Tax Amount $3,219
Lot Size 8,276 Sqft
Acres 0.19
Lot Dimensions 75x108
Property Sub-Type Single Family Residence
Source Stellar MLS
Property Description
This beautifully maintained, updated home features two bedrooms, two full bathrooms, and a den that can serve as an extra bedroom or home office. The large one-car garage and separate laundry room offer added convenience, complete with wood cabinetry, Corian countertops, and a deep wash basin to make laundry a breeze.
Custom crown and base moldings complement the hardwood flooring throughout the main living areas, as well as both full bathrooms feature solid wood vanities, granite countertops, and ceramic tile throughout.
The spacious kitchen is a chef's delight, boasting European-style espresso cabinetry with under-cabinet lighting, beautiful granite countertops, and a reverse osmosis water filter system! Newer stainless steel appliances include an oversized microwave, dishwasher, slide-in convection oven range, and a large 27-cubic-foot side-by-side refrigerator/freezer.
Step outside to enjoy the large screened rear porch and oversized fenced backyard—perfect for relaxing or entertaining. The exterior is beautifully landscaped and features decorative columns, a covered tile front patio, a new entry door, and double-pane windows.
Located in a highly rated school zone, this home has it all. Don't miss out—call today to schedule your private showing!
Location
State FL
County Pinellas
Community Kapok Terrace 1St Add
Area 33759 - Clearwater
Zoning R-4
Interior
Interior Features Ceiling Fans(s), Crown Molding, Kitchen/Family Room Combo, Living Room/Dining Room Combo, Stone Counters
Heating Central, Electric
Cooling Central Air
Flooring Carpet, Ceramic Tile, Wood
Fireplace false
Appliance Dishwasher, Electric Water Heater, Microwave, Range, Refrigerator
Laundry Inside
Exterior
Exterior Feature Private Mailbox
Garage Spaces 1.0
Fence Fenced
Community Features Street Lights
Utilities Available BB/HS Internet Available, Cable Available
Roof Type Tile
Attached Garage true
Garage true
Private Pool No
Building
Story 1
Entry Level One
Foundation Slab
Lot Size Range 0 to less than 1/4
Sewer Septic Tank
Water Public
Structure Type Block
New Construction false
Others
Senior Community No
Ownership Fee Simple
Acceptable Financing Cash, Conventional, FHA, VA Loan
Listing Terms Cash, Conventional, FHA, VA Loan
Special Listing Condition None
Virtual Tour https://www.propertypanorama.com/instaview/stellar/TB8378490






