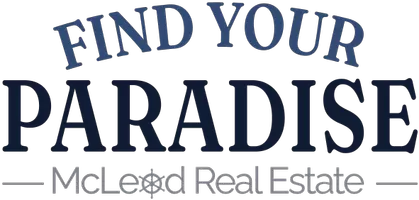1659 11TH AVE Deland, FL 32724
3 Beds
2 Baths
2,061 SqFt
OPEN HOUSE
Sat May 24, 12:00am - 2:00pm
UPDATED:
Key Details
Property Type Single Family Home
Sub Type Single Family Residence
Listing Status Active
Purchase Type For Sale
Square Footage 2,061 sqft
Price per Sqft $172
Subdivision Daytona Park Estates Sec E
MLS Listing ID V4942725
Bedrooms 3
Full Baths 2
Construction Status Completed
HOA Y/N No
Year Built 2006
Annual Tax Amount $5,831
Lot Size 0.260 Acres
Acres 0.26
Lot Dimensions 75x150
Property Sub-Type Single Family Residence
Source Stellar MLS
Property Description
Shopping, hospitals, doctors offices, and other amenities are with in a few miles. Downtown Deland and Stetson College is just 5 miles way. There are parades many weekends each year. There are always events going on during the weekends at Stetson or the downtown area. So many restaurants to try.
The Atlantic Beaches are 30 minutes away in Daytona. You have the Daytona Speedway only 20 minutes away. Universal and Disney are 90 minutes to the South down I-4. So much to do in this area. This is a great place to live.
Location
State FL
County Volusia
Community Daytona Park Estates Sec E
Area 32724 - Deland
Zoning 01R4
Rooms
Other Rooms Den/Library/Office, Great Room
Interior
Interior Features Ceiling Fans(s), High Ceilings, Primary Bedroom Main Floor, Solid Wood Cabinets, Stone Counters, Walk-In Closet(s), Window Treatments
Heating Electric
Cooling Central Air
Flooring Carpet, Ceramic Tile, Laminate
Fireplace false
Appliance Built-In Oven, Cooktop, Dishwasher, Dryer, Electric Water Heater, Refrigerator, Washer
Laundry Electric Dryer Hookup, Inside, Laundry Room, Washer Hookup
Exterior
Exterior Feature French Doors, Outdoor Grill, Outdoor Kitchen
Parking Features Driveway, Garage Door Opener, Ground Level
Garage Spaces 2.0
Utilities Available Cable Available, Electricity Connected, Phone Available
Waterfront Description Canal - Freshwater
View Y/N Yes
View Trees/Woods, Water
Roof Type Shingle
Porch Covered, Enclosed, Front Porch, Rear Porch
Attached Garage true
Garage true
Private Pool No
Building
Lot Description Drainage Canal, In County, Private, Unpaved
Story 1
Entry Level One
Foundation Slab
Lot Size Range 1/4 to less than 1/2
Sewer Septic Tank
Water Well
Architectural Style Coastal
Structure Type Block,Stucco
New Construction false
Construction Status Completed
Others
Senior Community No
Ownership Fee Simple
Acceptable Financing Cash, Conventional, FHA, VA Loan
Listing Terms Cash, Conventional, FHA, VA Loan
Special Listing Condition None
Virtual Tour https://www.propertypanorama.com/instaview/stellar/V4942725






